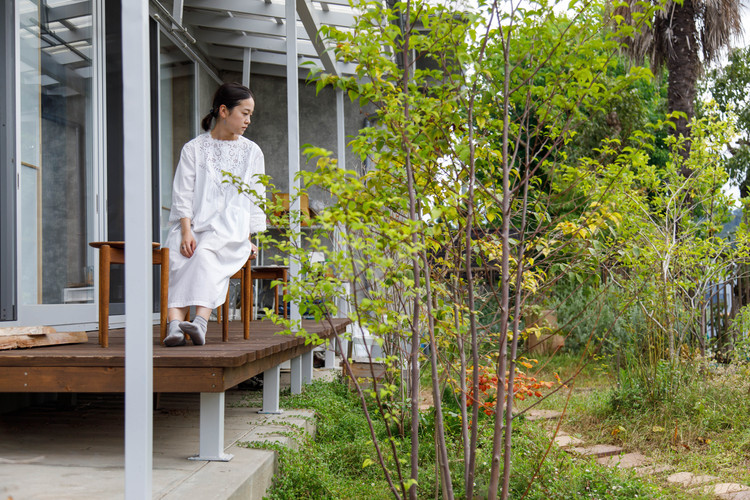
-
Architects: Hiroto Kawaguchi
- Area: 96 m²
- Year: 2017
-
Photographs:Yosuke Ohtake
-
Manufacturers: AutoDesk, Acor, Aica, Flame, JFE steel, Sanwa, Toto, Trimble Navigation

Text description provided by the architects. A 45-year-old house sandwiched between a park and a farm was renovated as an office and residence. Park and farm / Office and residence / existing and renovation were treated as equally as possible, and we were conscious of designing a residence as a “stage of the story of life”.

A bright park side on south is the residential space, a quiet farm side on north side is the office space. And then, a large table that penetrates residence and office is placed to break contrast between two spaces.

By inserting a table with the same material and shape at the boundary between `` park side residence '' and `` farm side office ''as a device that amplifies the comfort placed in the environment between park and farm, a connection of scenery was generated.


Rather than creating contrast in elements, we manipulated the material of each part and the texture and scale of light to perform tuning, and adjusted the noise in the space. It is an image of a space with an uncertain and natural flow, such as music.

Many of the existing vacant houses are anonymous buildings. However, to remake of them, we need to respect the elements and forms of existing spaces and accumulated time, so that the edge of newness I want to have some kind of humility so that it doesn't stand out.

It may be possible to overcome the conflict between new and old by accepting a different context, not targeting the past, and not treating it relatively.































